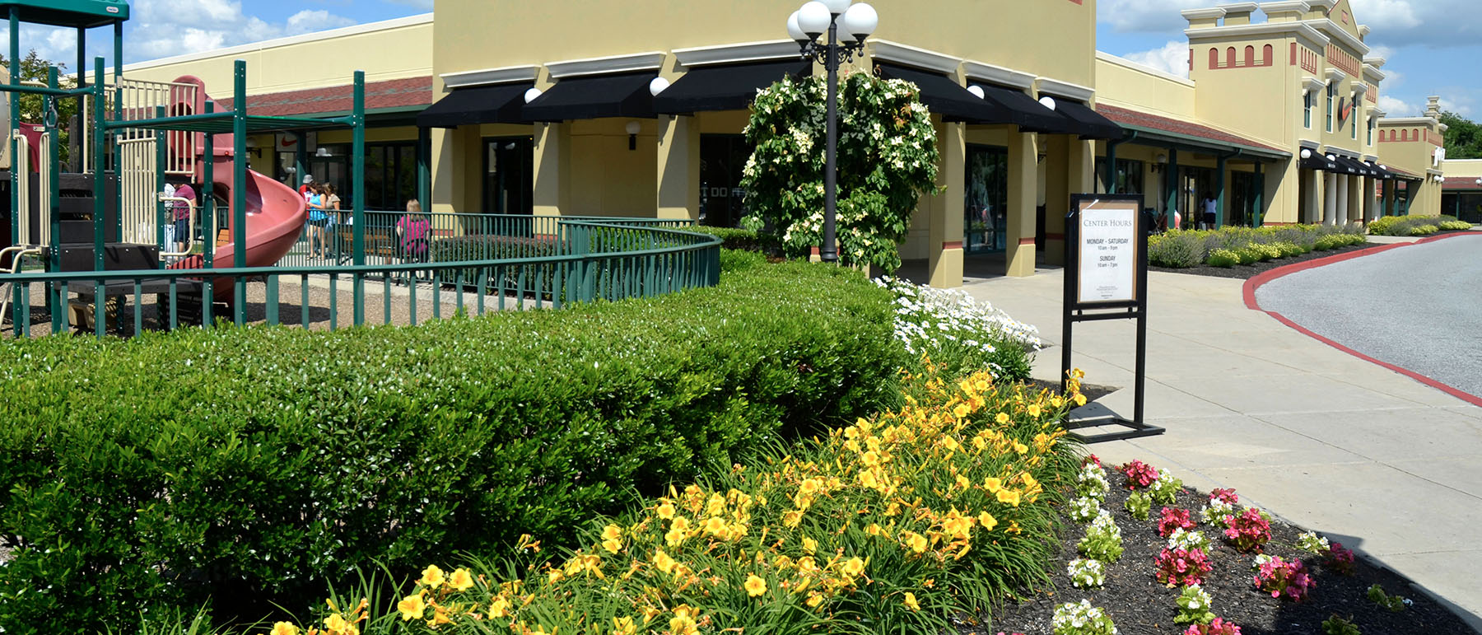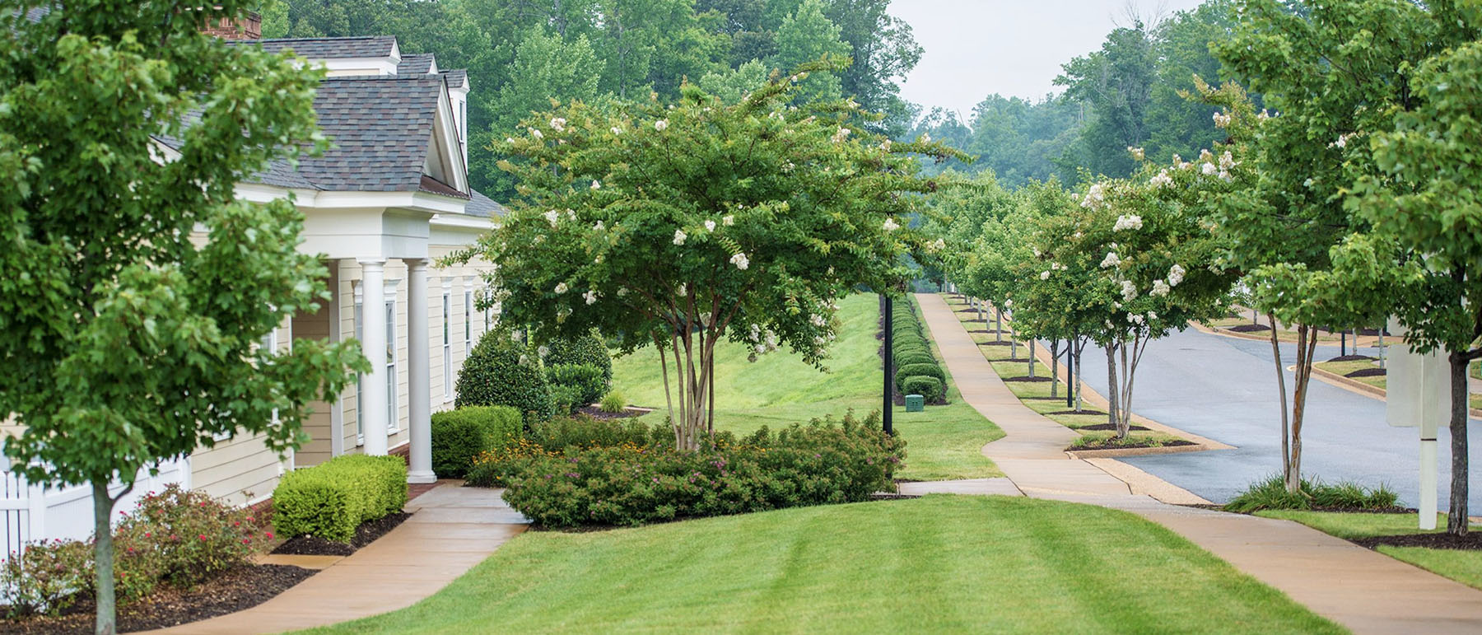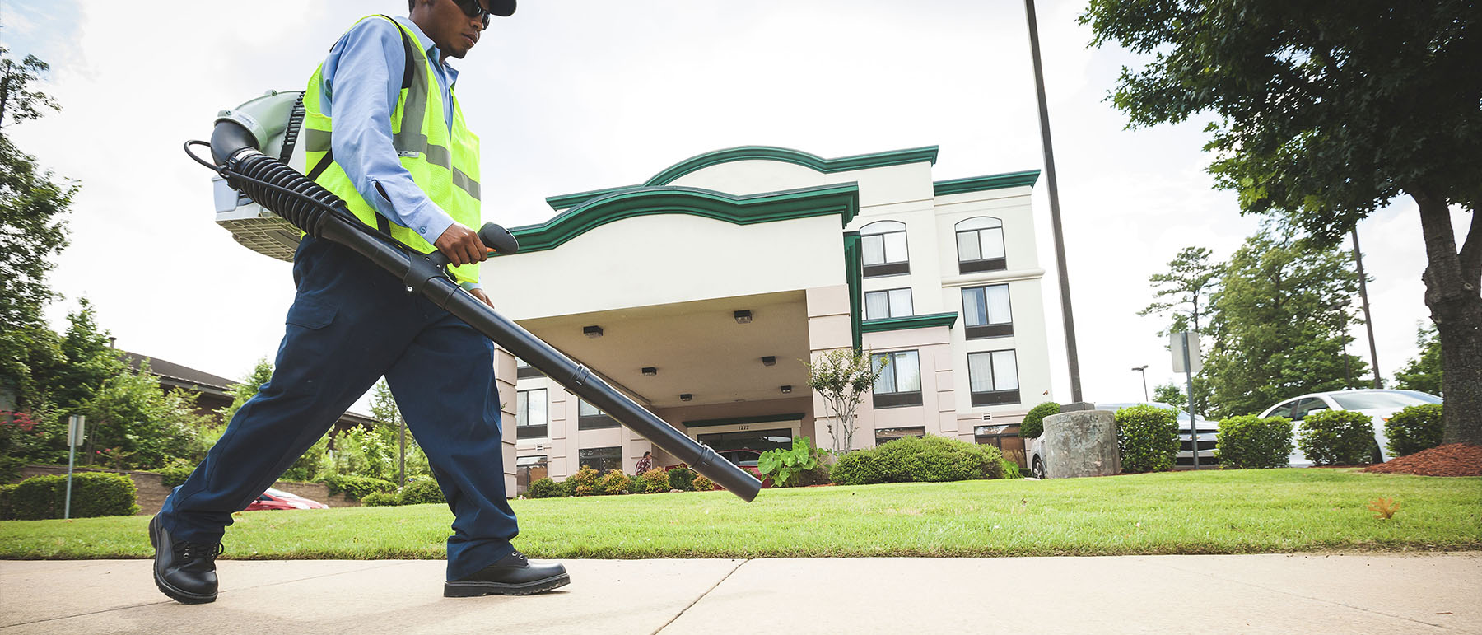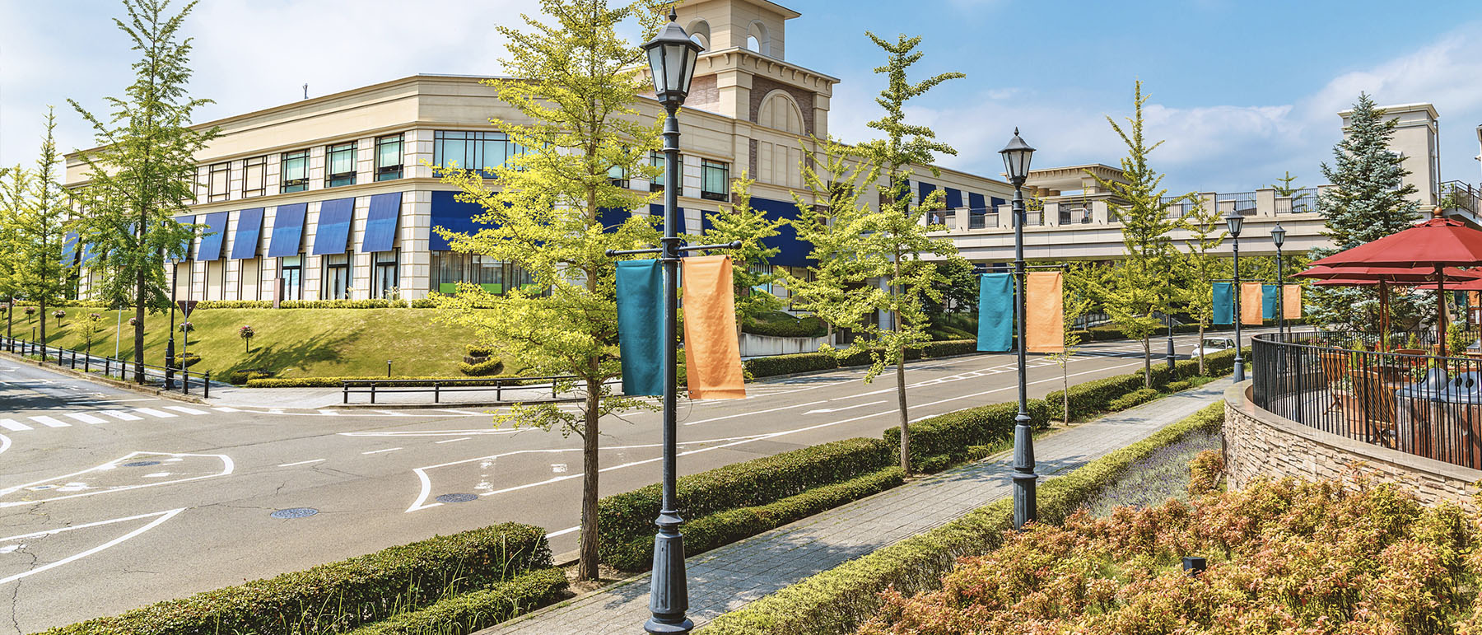Creating an attractive and inviting outdoor space around your business effectively attracts and impresses customers. Commercial landscaping should focus on giving your business the best possible chance of increasing customer numbers and creating a great impression for your organization.
15% of the world’s population, or around 1 billion people, experience some form of disability, and they should be a consideration when you plan to reorganize and landscape your outdoor space. Accessibility matters, and a commitment to a design for all approach, is beneficial for your business, staff, and customers. A few small changes could be the difference between limiting access to your premises and being inviting to all.
[ez-toc]Creating accessible outdoor spaces needs to take into consideration the needs of different people. There are approximately 2.7 million wheelchair users in the US, while over 1 million people are blind, with a further 3.22 million having a vision impairment. People’s differing needs should be considered for business owners who want to create an accessible and well-designed outdoor space. Understanding how people navigate the world differently is central to decisions you make when landscaping the area around your premises.
It’s also worth considering that even the abilities and navigation methods you use right now may not be the same in a few years, as people’s abilities decline or change as they age. Applying universal design for all principles creates a safe environment for everyone. It considers the needs of people who may not have the same mobility or visual capabilities as the average person.
The Americans with Disabilities Act (ADA) sets out some legal minimum standards for accessibility in public spaces. However, many disabled people find these basic standards do not cater to their needs. They can still be extremely challenging to navigate and hard to manage for people with a range of disabilities.
Furthermore, private business owners are not required to satisfy the standards in the ADA, so it is down to the conscience and individual responsibility of the private business owner to make the right landscaping choices. Landscape architects and design professionals can apply design for all principles to create more inclusive outdoor spaces.

Guidelines and Principles for Creating an Accessible Outdoor Space
Accessible outdoor space exists to give people with disabilities easier navigation and the freedom to enjoy the outdoors as much as everyone else. Below are some key principles to consider when landscaping your business’ exterior space to help ensure you are starting from the right place. Keep these core principles in mind:
Accessible
The main focus of this article is accessibility, and it should be the leading driver behind landscaping outdoor spaces to suit the differing needs of individuals. With this type of design and landscaping in mind, you must ensure your space is physically accessible to everyone, regardless of their cognitive or physical abilities. The ways in which people traverse a space differ greatly and all business owners should make some effort to provide the most accessible space they can.
Informed
If you are designing a space with disabled people’s needs in mind, then they should be part of the planning process. Landscape architects should work in collaboration with people with disabilities, as a person who hasn’t experienced using a wheelchair or other mobility issues cannot visualize and design the perfect environment for these people. Disabled architects and designers can be drafted in to share their expertise or consult on the project.
Comfortable
Creating a safe and inclusive outdoor space should also offer a sense of comfort. Comfort begins with feeling safe and confident in any area but may extend to providing properly designed seating space and opportunities to rest along the way.
Ecological
While the environment isn’t the core priority of accessible outdoor space, designing with ecological principles in mind creates a more sustainable end result. Exposure to green space is known for its health benefits for people of all ages and abilities. An outdoor space that supports biodiversity is something that everybody can enjoy.
Predictable
Spaces with clear signage and an easily identifiable pathway and navigation are safe. They can be especially valuable for people whose accessibility may be impacted by anxieties, fears, or similar cognitive concerns. Clear and consistent signage is particularly important for this.
Multi-Sensory
While it is not always practical to create a multi-sensory landscaped space, it does have its benefits. Visual cues almost entirely lead to navigation in the standard urban environment. However, to provide something for people with all abilities, designers can consider adding auditory cues or even textural and haptic cues to help people who may need additional guidance around the space.
Traversable
Wide sidewalks, space for wheelchairs, and an attitude that prioritizes patience and understanding over speed is essential. Creating safe, smooth, and suitably wide sidewalks and pathways in your premises’ outdoor space is one of the most important features you need if accessibility is important to your business.

Key Areas to Consider When Landscaping Your Space for Optimal Accessibility
Make every effort to improve your business’ accessibility. Landscaping can easily inhibit it if not properly managed, so accessibility is something you should always request of designers. Everyone who approaches your business can be a customer, and if your outdoor space is inaccessible, you are in effect limiting your customer base. There are some key areas to consider in terms of accessibility for your premises:
1. Parking Lot Entrance
Distinct curbs are essential, so visitors recognize where your parking lot begins. In addition, the curbs should be clearly defined so that entrance and exit points are clear – ensure the direction around the parking lot is clear, too.
2. Parking Lot Design
Parking lots are not always a consideration when it comes to landscaping, but realistically, they should be. If you are redesigning your parking lot, then keep accessibility at the forefront of the design. Ensure disabled parking is clearly labeled, and check your traffic flow plan to ensure it is suitable for your customers. Ease of exit is just as important as ease of entrance.
3. Disability-First Principles
Wheelchair accessibility and pathways should be clearly signposted and identifiable. As well as the parking spaces we’ve already mentioned, you should also ensure that doorways and entrance points are suitably wide and, where possible, disabled access doors for entry into your premises.
4. Pathway Design
Getting to the front entrance of your premises should be no effort at all. A direct route should be a priority goal as your main aim is getting people through your doors. Stylish gardens and attractive features are a great addition to your space, but they shouldn’t inhibit access to the front entrance.
5. Outdoor Hardscaping Areas
If you construct any outdoor spaces for customers or employees such as a hardscaped patio or deck area it is imperative that you create an accessible route for those who use wheelchairs. One example would be if your landscapers created a paver walkway that leads to the outdoor patio space, you make sure they use materials that a wheelchair can easily traverse or that you create an alternative access route.
Another example would be if you create a pathway for employees to traverse if they need to take a break and get some fresh air it is an absolute must that this is accessible to all that have impairments. This might mean including a concrete path that runs adjacent to the paver walkway for those that use a wheelchair.

Practical Ways to Create Accessible Spaces
Accessible outdoor space may seem like a theoretically good idea, but what about in practice? There are many key features you can add to your outdoor space to improve its accessibility and considerations to keep in mind regarding materials and planning.
Pathway Lighting
If you have long opening hours or want to be prepared for the darker days of winter, lighting is essential to help visitors navigate the pathways around your outdoor space. Downward-facing light is ideal for plotting out the paths without dazzling people as they find their way to your entrance or around your premises’ exterior.
Hardscaping
When accessibility is a focus, hardscaping can be the most important element of your design. Hardscaping refers to all concrete walls, ramps, and walkways in your space. With the right creative thought, it can be an important element of your overall design. Your design does not have to be forgotten about because you want to comply with ADA regulations; it just involves a little more creative thinking.
The materials you use in your pathways are paramount in ensuring their accessibility. The best materials are hard-wearing, non-slip, and low maintenance. Woodchip, gravel, and soil-based walkways are often not suitable for accessible environments. They create an uneven surface that can be difficult for people with mobility impairments and can cause problems for people with sight impairments. Loose and moveable materials also require additional maintenance and can be difficult to keep safe in wet and icy weather.
If you do decide to go with a hardscaping design using the materials mentioned above it is paramount that you create an alternative space that is accessible for those that have impairments. By far, the best material to use when creating an accessible outdoor space is concrete.
While it may not be the most attractive and design-friendly material, it is versatile and provides the perfect flat surface for ensuring people can access your premises. Concrete rarely cracks, and there are seldom any gaps like you may experience with pavers or wooden walkways. That means less likelihood of people tripping or falling, so it creates a safer route into your business. Having said that, concrete is not the best choice in certain environments, such as near tree roots, as they can disrupt the surface and cause buckling and unevenness.
Ramps also form a part of your hardscaping. Steps are completely impossible for some people, so you must plan for ramped access. One key thing to remember when designing and installing a ramp is the considerable space it will need. The ADA recommends that for every inch of rise, you need a foot of length. For example, if you have two steps up to your entrance and each step measures five inches, you will need a ramp that is at least 10-feet long. You must also consider the width of the ramp and ensure it is suitable for wheelchairs of all sizes.
Once again, you can refer to the ADA for their minimum requirements to get an understanding of the measurements needed. Ramps can double back on themselves to ensure they can fit into the required space, and the investment is worth it to ensure customers can access your business and don’t feel excluded or put off by lack of access.
Railings
Not all premises can feasibly provide ramp access, but handrails are quite easy to fit. Unfortunately, handrails will not help people who are unable to walk or who struggle significantly with mobility. Railings are also not a solution for people who use mobility aids such as walkers.
However, they can provide the necessary assistance for someone who walks with a stick or has some limited mobility. Provide railings on both sides of any stairs for stability and choose a rail that can take some weight without wobbling, as this might feel unsafe.
Railings can form an ornate feature of your landscaped space, with wrought iron designs reminiscent of British Victorian times or modern stainless steel tubular constructions adding their own sense of character to the area. Bringing together creativity and accessibility in a single feature ensures your space is both practical and inviting.
Fun Features and Interactive Elements
Depending on your outdoor space’s function and role in your business, you can still add a little fun and character while maintaining your accessible focus. Many landscape professionals creating space for wheelchair users, for example, make great use of raised planters and similar features. Raised planters allow your choice of flowers and plants, which add character to the space. They can even be used to plant ornamental trees and shrubs without the risk of the roots growing underneath the accessible pathways created.
We’ve already mentioned the power of multi-sensory outdoor spaces and how enjoyable they can be. Simply adding a few pungent herbs and richly aromatic flowers to planters and hanging baskets can give the space an inviting atmosphere for all visitors.

Balancing Low Maintenance with High Effectiveness
The outside space at your organization’s premises may not be its main focus, but it does play a role in attracting people to your business. Whether business clients, potential customers, or potential staff members, you want anyone approaching your business to feel welcomed. An inclusive and accessibility-first approach to landscaping ensures you consider the needs of every possible visitor to your business premises.
Optimum accessibility isn’t just about increasing your potential customer base. It is a chance to show your moral commitment to your community and the wider world. Accessibility-first design is becoming an expectation, not an afterthought. Business owners should do all they can to prioritize accessibility both inside and outside of their premises. A few simple design changes and the right discussions with your landscaping professional can help to ensure you’re not unintentionally putting up barriers where none should exist.
So, get in touch with your local U.S. Lawns so we can start assisting you with your landscaping today! Your Turf. Our Lawn.

