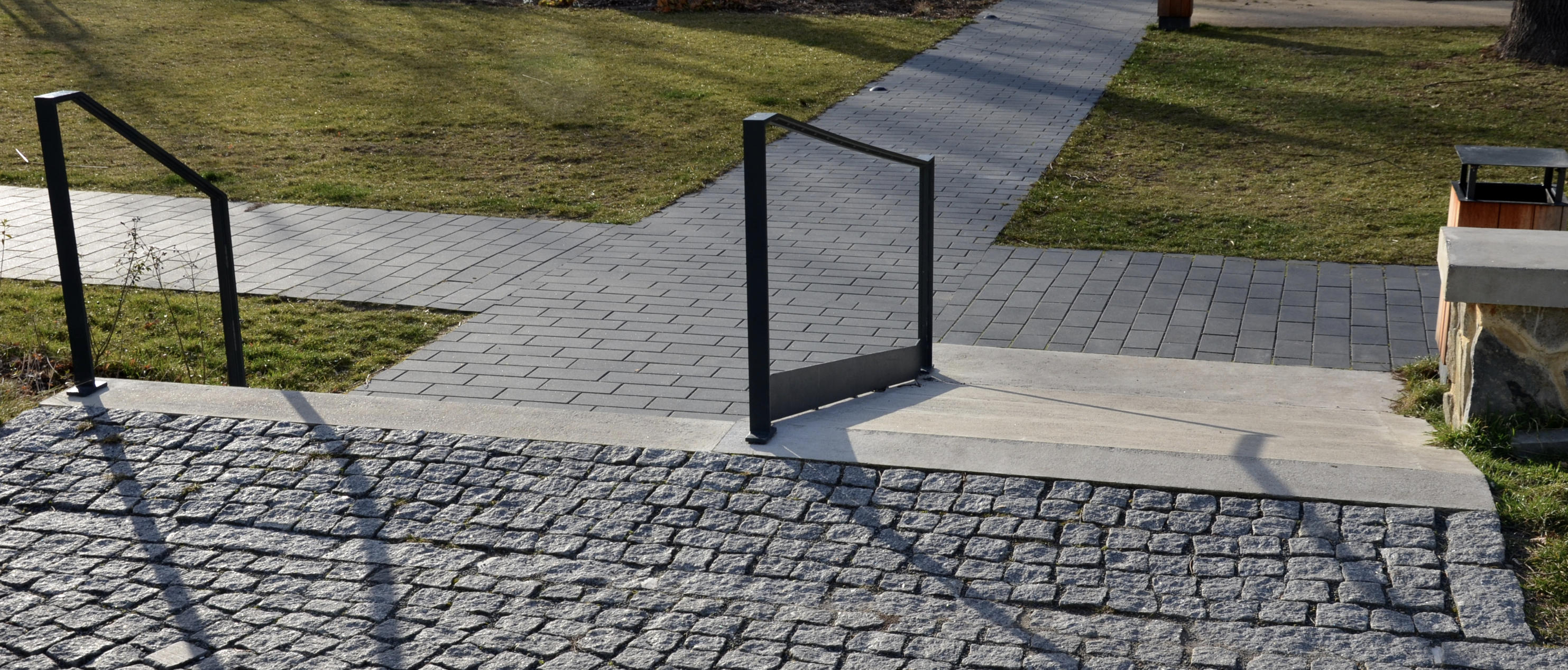When it comes to living with a disability, wheelchair users face some of the most obvious and restrictive barriers to independence. These challenges are often put into clear focus in green spaces and trails; as PBS notes, many of the parks and national trails that America prides itself on are simply not accommodating for wheelchairs. Adaptations are often constructed in a generalist sense, seeking to provide full mobility and independence for everything up to and including wheelchair use, but often stopping just short. A good example is door width; many building operators and developers will introduce ramps and rails but not the requisite expansion of doorways and other entrances to accommodate wheelchairs.
There are an estimated 3.6 million Americans who need to use wheelchairs and other mobility devices, according to the National Institutes of Health. That number may actually be much higher in 2023.Promoting their access to green spaces is not just a must in terms of liability and ethical considerations but good business sense. For businesses looking to landscape for wheelchair use, there are a few key principles to consider – and then a few others to fine-tune the property further.
Fundamentals of Wheelchair Access
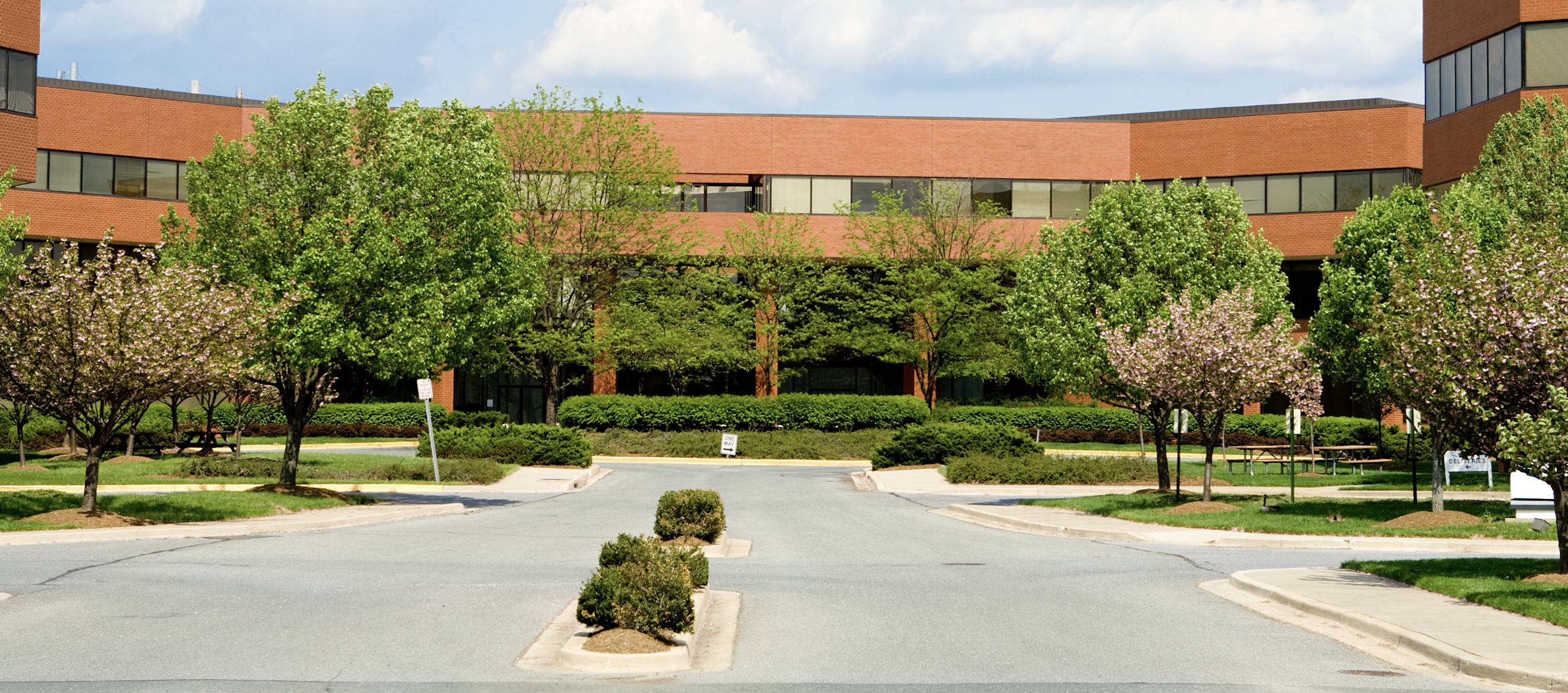
Wheelchair access starts with the same fundamentals that underpin any accessible landscape. Where mobility has been impacted, it is absolutely crucial that walking surfaces are clear, predictable, and easily traversed. Surfaces must be without clutter and rubble, should be visibly easy to use, and essentially shouldn’t have any surprises. In a summary of the factors that make accessible design successful, Forbes highlights the most important tips; wide pathways, less clutter and good lighting. This should be something that’s kept in mind before embarking on any landscaping to improve wheelchair access. That’s important to bear in mind with landscaping – green areas are where innovation can come easily, and creativeness is often demanded, especially in the modern day. Creativity can still be used in some areas, but the landscape must be set up for wheelchair users first and foremost.
Designing Wheelchair-friendly Exteriors
For wheelchair users themselves, there are a handful of necessary adjustments that need to be made. These take accessible landscapes above and beyond basic levels and will ensure wheelchair operation is safe:
- Maintain ground level. Some deviation is acceptable for other mobility concerns – not for wheelchair use.
- Minimum path and ramp widths at all points.
- Widened access areas and extra-wide disabled parking spaces
In addition to this, there is an increasing argument for the use of built-in smart tech to ensure that pathways are accessible and in tune with the latest tools that wheelchair users can adapt to the environment. While a small consideration, these are worth taking into account. Firstly, however, adjusting ground level is the most crucial intervention.
Landscaping for Flatness
Most exteriors will have some minor deviation in terrain height as you move across the property. This is natural, either from older landscaping efforts that didn’t have as-precise tools or from the natural subsidence and upwelling of ground from the water table over time. While this is unnoticeable for most people, people with mobility conditions will notice it is more strenuous to move over the surface, and wheelchair users may be unable to properly traverse the property.
Of course, level ground should already be a priority for most businesses. As Industrial Health and Safety News highlights, the majority of trips, slips and falls are not caused by huge obstacles but rather small impediments in the ground. Those accidents can cause significant financial and reputational harm to the business or deter customers permanently – making it a crucial step in managing an exterior. When landscaping, ensure that high-quality tools are used to assess ground level and remedial work is conducted where there are significant differences in elevation. This is crucial on pathways, less so on grass, but must be highlighted where issues remain following work.
Hardscaping can be an effective way to solve terrain height differences and should be extensively used in non-green areas. It’s better to ensure conformity and bring in heightened beds than to have uneven terrain across the property just to prioritize large bed areas and lawns.
Disability-adjusted Beds
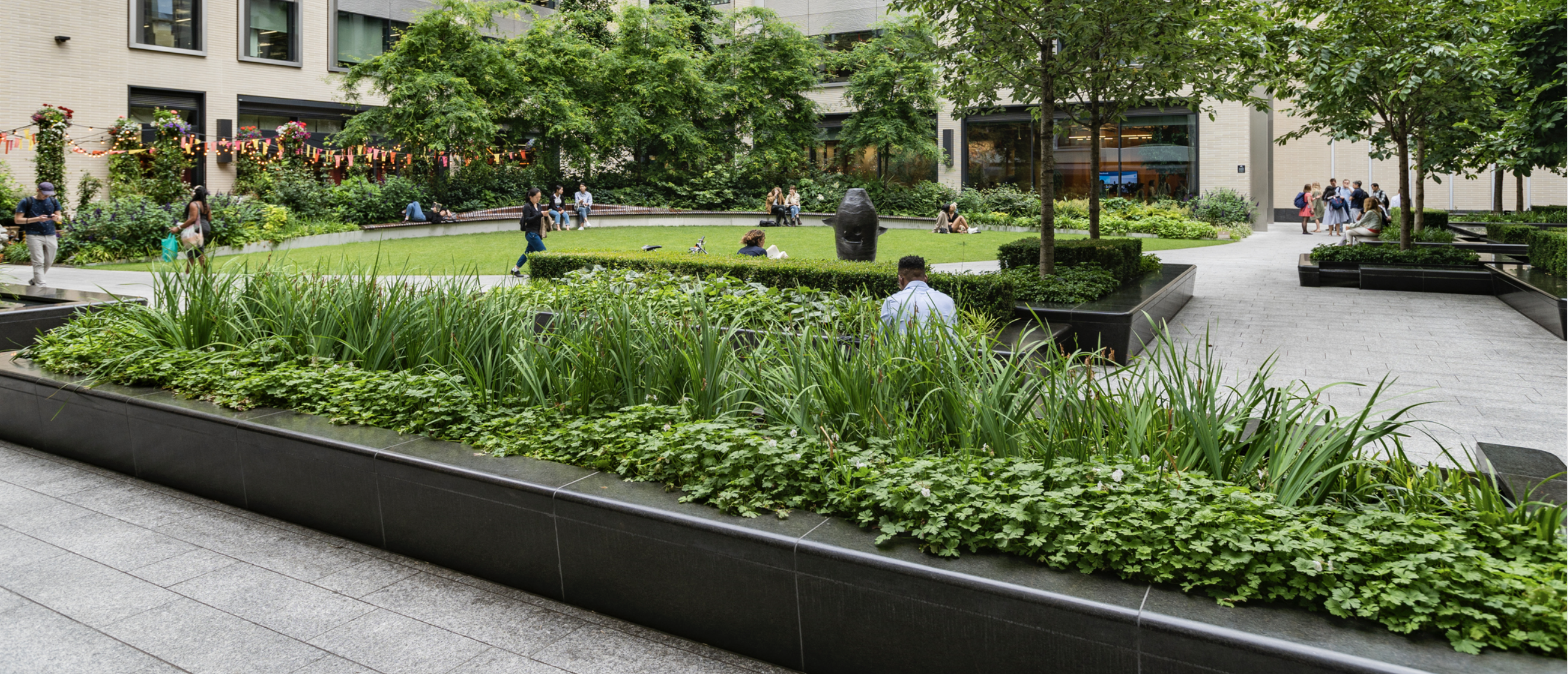
It’s also important to consider how elevation will impact the customer’s enjoyment of the grounds and exterior of the business. When time and effort is put into landscaping to create a thought-provoking and welcoming exterior, it’s with interaction from customers in mind. Creating a few unique features such as raised flower beds or plant rows that are raised up to wheelchair level – or roughly 36 inches will bring plants closer to wheelchair users and others, adding a more immersive experience with the landscape.
Creating the Pathway
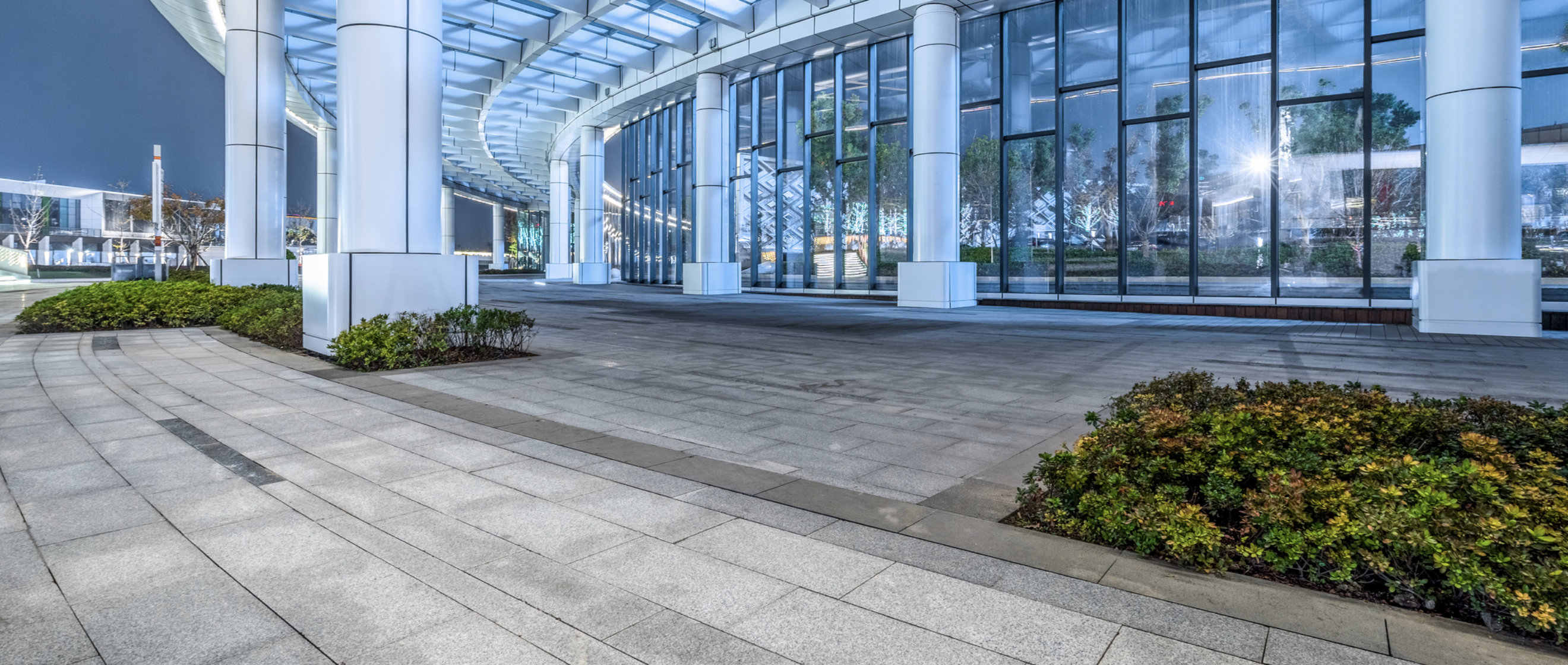
Level ground is essential before you start putting down pathways. Unless the ground below is even, you cannot guarantee that the pathways will be, either, and that will be an impediment to your customers in the future. More important again is the consideration of what the path will look like to be fully accessible.
As highlighted, paths must be clear, uncluttered, and well-lit. They must also have specific width requirements to be truly accessible and ensure that wheelchair users do not have to move into the grass or bed areas in order to get around other customers. Ideally, pathways will be constructed in such a way that two wheelchairs can pass at once. What that means will vary depending on who you ask; official United Nations guidance on constructing public accessible spaces recommends a 1.5m path for a two-wheelchair path and 1.8m for ideal usage. The British disability advocate society The Sensory Trust recommend 2m for full comfort. This is considerably wider than most paths but is worth it for fostering a welcoming and comfortable visit for people with accessibility needs.
Considering the Curb
UN guidance also outlines the importance of curbs. They will ensure that the path is safe, keep green areas protected from footfall, and, if the path is wide enough, won’t impede wheelchair use. There is, however, one important rule – stepped curbs must be avoided. Despite their aesthetic use, they are hazardous to all users of the pathway, not just those people in wheelchairs. Aim for a 0.07m straight curb and introduce lighting into it – that’ll make it safe and contribute to the benefit of both the wheelchair user and others.
Routines for Ramps
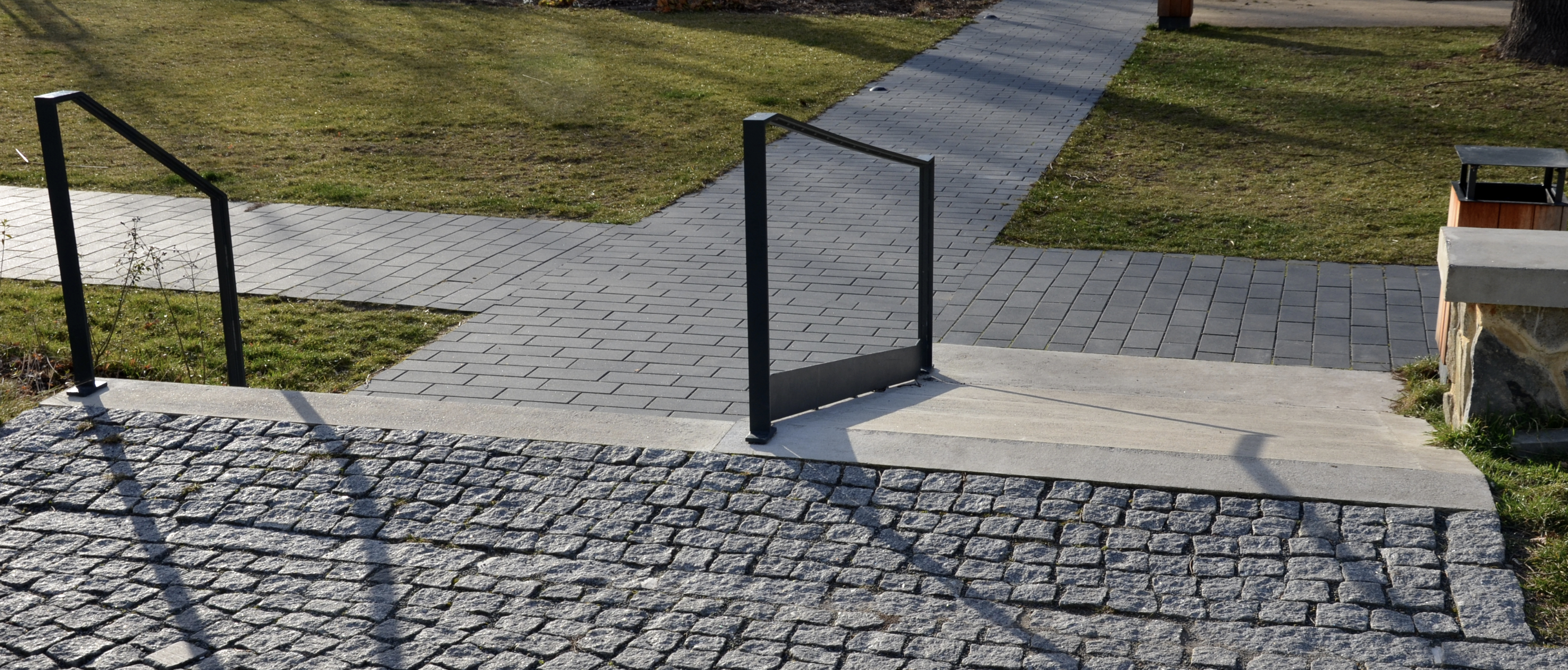
Ramps are an essential part of wheelchair accessibility and aren’t as common as you might think. As Vox highlights in a recent editorial, there seems to be a huge push towards new gadgets that would supersede the use of ramps – when, in truth, most wheelchair users simply want better quality ramps, in more locations, with more thought given to the end user. There are a few principles that need to be heeded when introducing a ramp to the business, which are, according to BraunAbility, tied into ADA requirements
- Ramps must have at least 1.5×1.5m flat space at the top and bottom of the ramp.
- A 1:12 slope ratio – meaning that, for every inch of rise, there has to be 30 inches of ramp length to prevent slopes.
- No ramp can be longer than 9m without a rest or turning spot – and turning spots must be 1.5×1.5m.
- A minimum width of 0.9 for single-lane traffic.
- Handrails reaching 0.8 to 1m in height.
These are a bare minimum and also don’t include considerations of the material of the ramp. It’s worth investing in a permanent fixture to ensure easy access and some stability – plus, it can form part of the landscaping effort for the wider business. Investing in a permanent ramp that enables access for wheelchair users while also matching the overall aesthetic of your property and can be made from concrete, wood, or any other number of materials. The base of the ramp (the non-operational part) can also be a good place for plants, painting, or art installations – an opportunity to show some flair.
Turning and Parking Lots
The turning points that properly installed ramps require are an important thing to consider throughout the exterior of the business when landscaping. Wanting to save on space, or put as many plants and installations into a small space as possible, is reasonable – it makes the space more exciting. However, it’s crucial that wheelchair users have as much space as possible to turn around in – especially in the parking lot.
As the New York Times highlights, wheelchair users in need of disabled parking lot spaces are already faced with people using them inappropriately; on top of that, landscaping can often act as an impediment, with steps up onto green spaces, clutter, and inappropriately sized spaces making them functionally useless. Disabled parking lot spaces placed close to the business are not just to ensure that those with mobility conditions are able to reach the property sooner – they’re also there to ensure that wheelchair users, and those who use other large mobility aids, are able to maneuver.
As The ADA National Network highlights, it’s essential that disabled parking lot spaces are designed to van standards. They must be 3.5m wide, provide an access aisle that’s 1.5m in width, and have a drop curb to enable easy access onto the property grounds. Furthermore, there needs to be 1 of these spaces for every six non-disabled spots.
Opportunity to Flourish
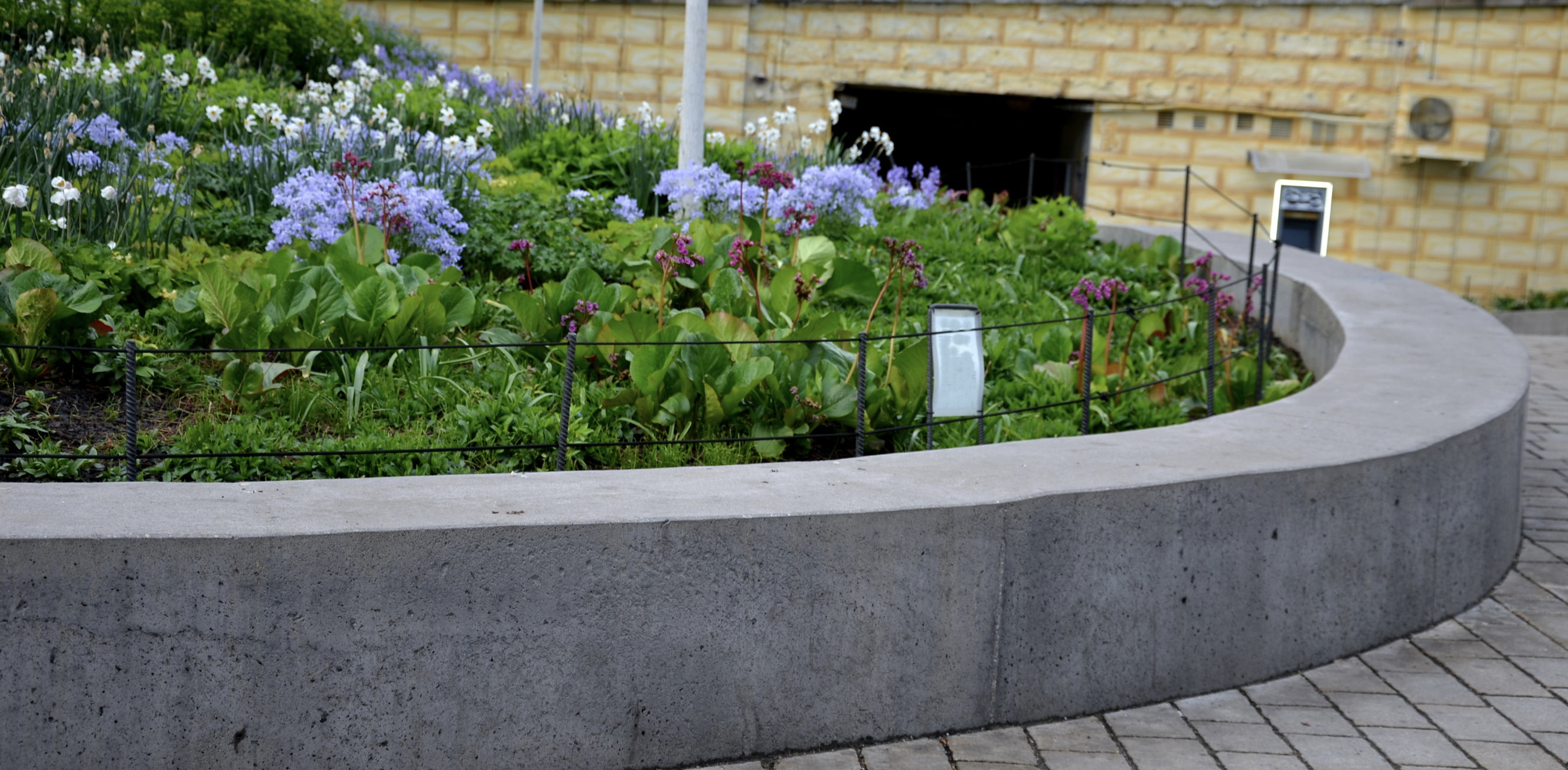
The parking lot does offer an opportunity to be creative, however. Building these direct lanes to benefit disabled customers also means that you have a welcome into the business where the best landscaping can take place. Looking at some of the more pressing trends of the day can help to provide some light on what that could mean.
Maximalism
According to MarthaStewart.com, one of the most well-enjoyed landscaping trends right now is maximalism. This involves using plentiful flowers, plants, trees and, colors, creating an evocative and friendly landscape. Jam-packing planters and green areas, while keeping pathways uncluttered, can create a cool stylistic contrast that benefits visitors.
Climate Consciousness
Putting real thought into how wheelchair users will be accommodated at your business is often a sign of being a progressive business owner – even though it should, really, be a bare minimum. With that in mind, having a climate-conscious landscape, using water-retaining plants and local, seasonal growth, can be a good trend to bring in to inspire customers. It’s also good for accessibility – these gardens tend to be low-key and less cluttered, lending themselves to tidiness.
Organized Chaos
Another key garden trend is moving towards bee-friendly environments. This means letting wildflowers grow without too much culling, promoting natural local plant growth, and generally letting things get a bit messy. Once again, however, that doesn’t mean cluttered. Judicious use of beds, clearly demarcated and maintained to ensure they don’t encroach on accessible spaces, will do just fine.
Landscaping is a crucial part of making a business open and welcoming to wheelchair users. A truly well-managed property has ample space to move around in as well as a properly flat hardscape to ensure safety is absolute across the property – not just superficially. It takes thought and planning to create proper spaces that welcome, rather than hinder wheelchair users – but it is possible.
It also doesn’t have to mean a stymying of creative expression and aesthetically pleasing landscaping to accommodate wheelchair users. To the contrary, the clear boundaries and markings that an accessible landscape will have, provide a way to guide a landscaping philosophy and helps ensure it will be well maintained and appropriate for every visitor to the business.

